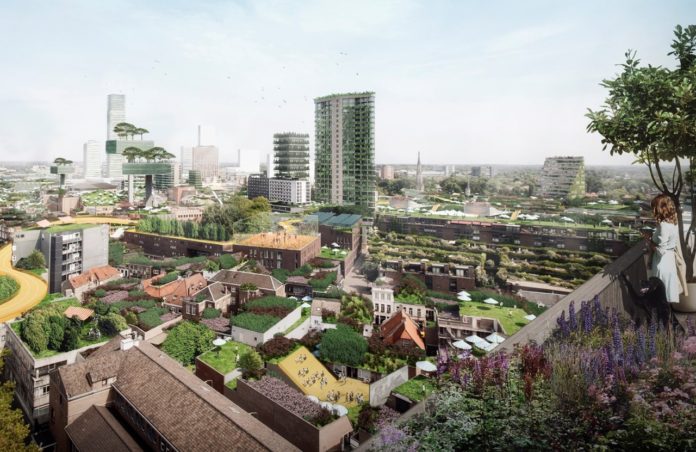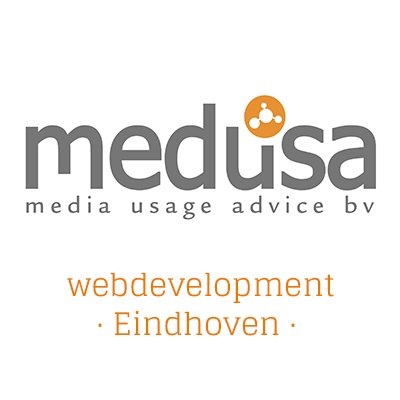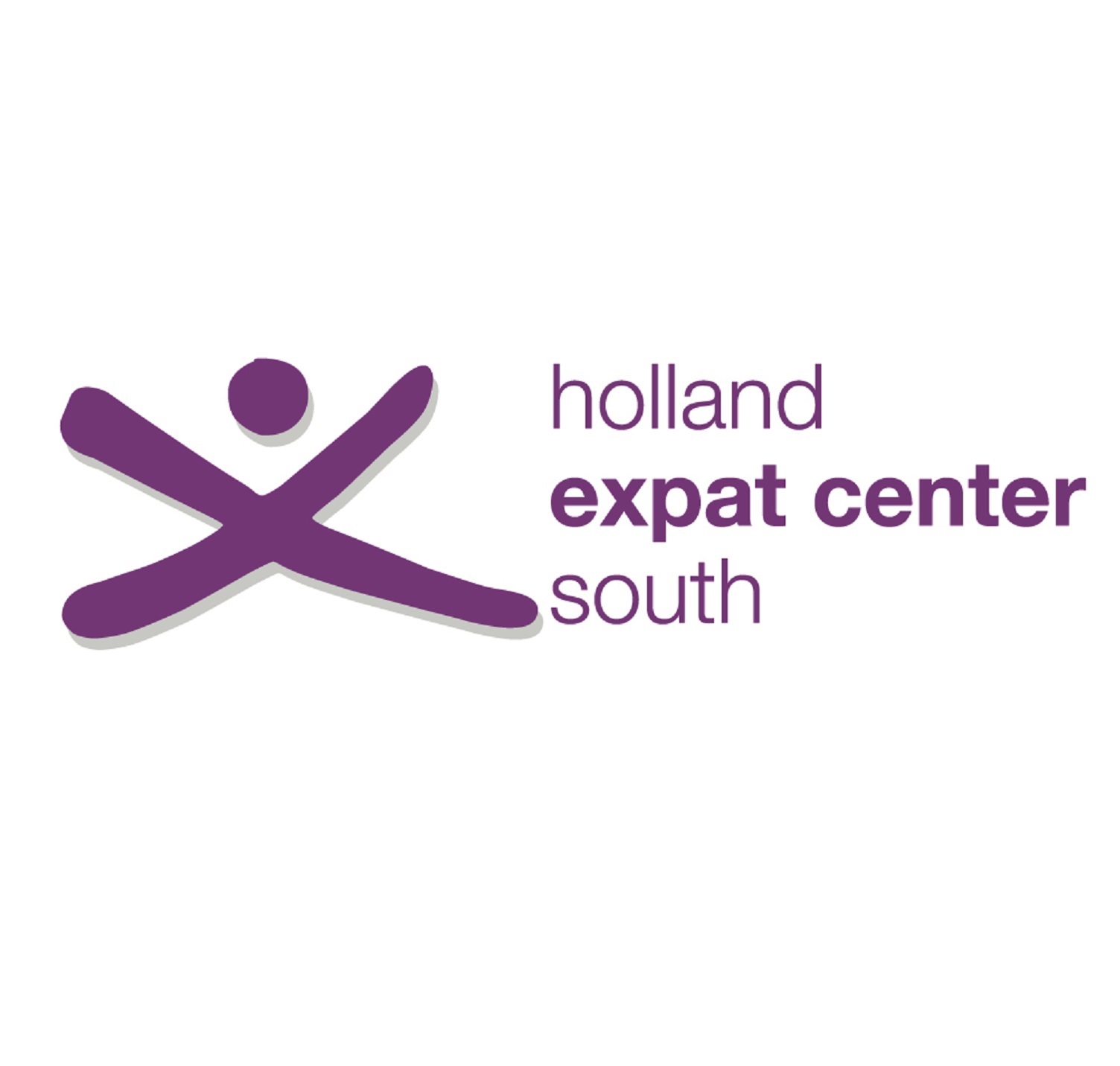
The city is growing, and there is a need for more housing. Densification of the city centre offers opportunities to boost the quality of life. There should be more liveability, green space, and sustainability.
The municipality’s Verdichtingsvisie Binnenstad (Inner City Densification Vision) shows where and what is possible. The city council plans to decided on how to go forward with this by the end of 2020.
“There is almost no more space to build new neighbourhoods in the city,” says Councillor Yasin Torunoglu. He manages the Eindhoven’s Wonen en Ruimtelijke Ontwikkeling (Living and Spatial Development) portfolio. “But the demand for affordable housing continues to grow rapidly.”
‘Everyone should have a home’
“Everyone has a right to buy a suitable home, so space management is crucial. Making the city centre more compact has an impact on the environment. That’s why we’ve had many conversations with residents, experts and stakeholders.”
“That was done while we were preparing the densification concept’s draft. An intensive process, but the result is valuable. It contributes to a better vision and confirms our inhabitants’ commitment to their city,” Cllr Torunoglu says.
The concept elaborates on Eindhoven’s environmental vision. The city council adopted this in June 2020. It should address questions such as why choose to make the city centre more compact and how to achieve it.
There are eight focus areas. These are important places in the city centre. There is room for high-rise buildings in these areas. Their open spaces should be improved too.
High-rises
These areas include the Stadhuisplein, the VDMA area, and Nieuw Bergen. In these areas, buildings of betwen 75 and 160m can be constructed.
The second part of the concept contains the project’s focal points. The municipality is useing this as a testing framework in the assessment of (new) building plans. These include focusing on cultural history, greenery, sustainability, safety, and mobility.
The city council will now examine the concept. They will also take reactions from the consultation process into consideration. The Muncipal Board can then adjust the compaction vision. The aim is for the city council to decide by the end of 2020.
All relevant information can be viewed and followed up (in Dutch) on eindhoven.nl/verdichtingsvisie.
Source: Eindhoven City Council
Translator: Seetha
Editor: Melinda Walraven















