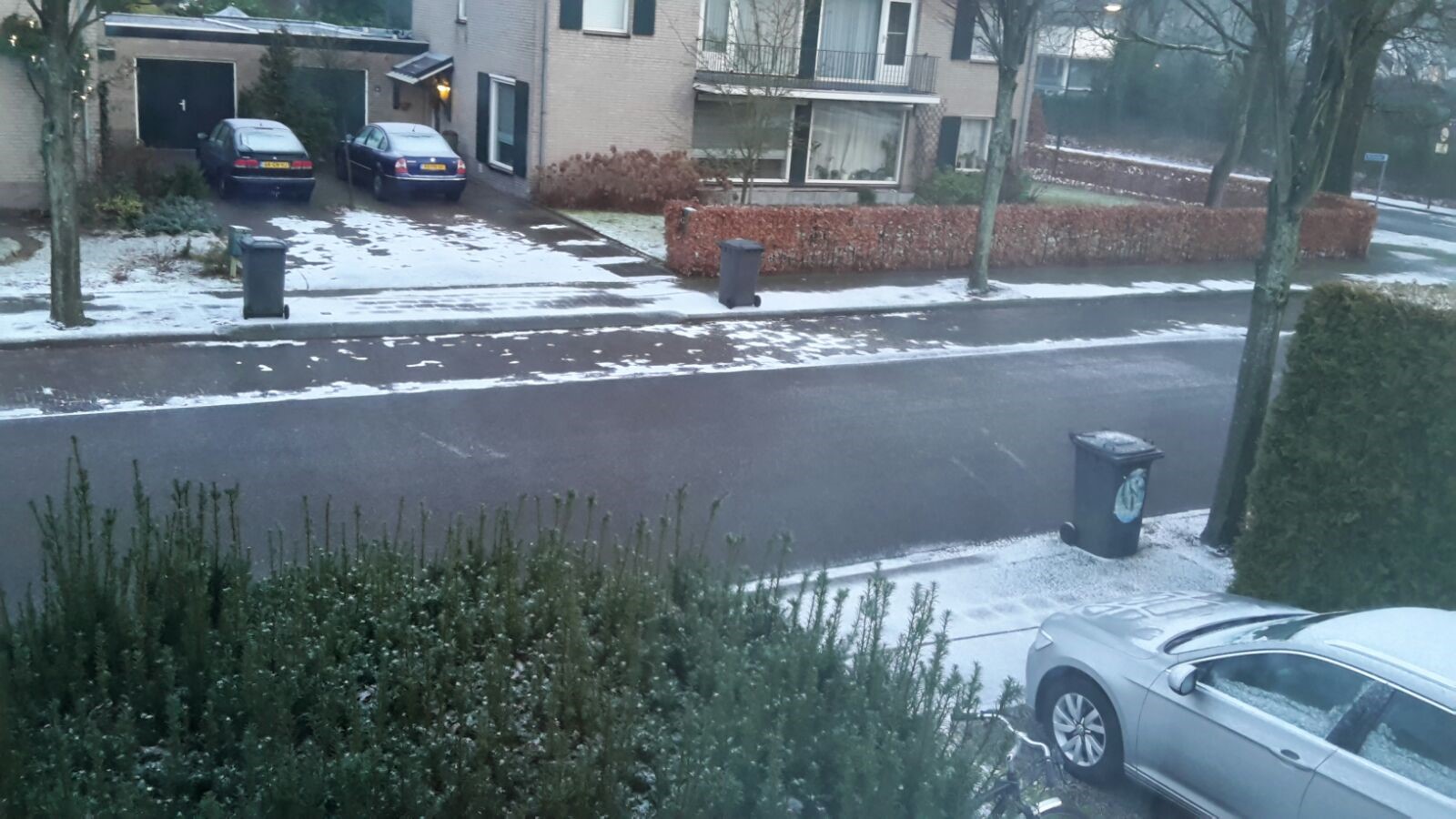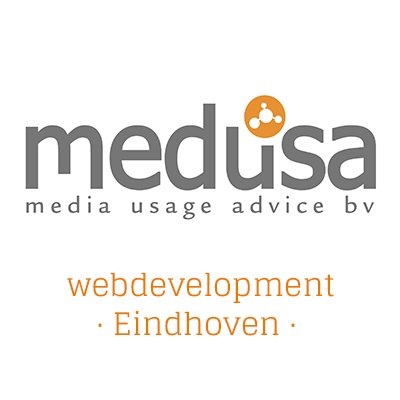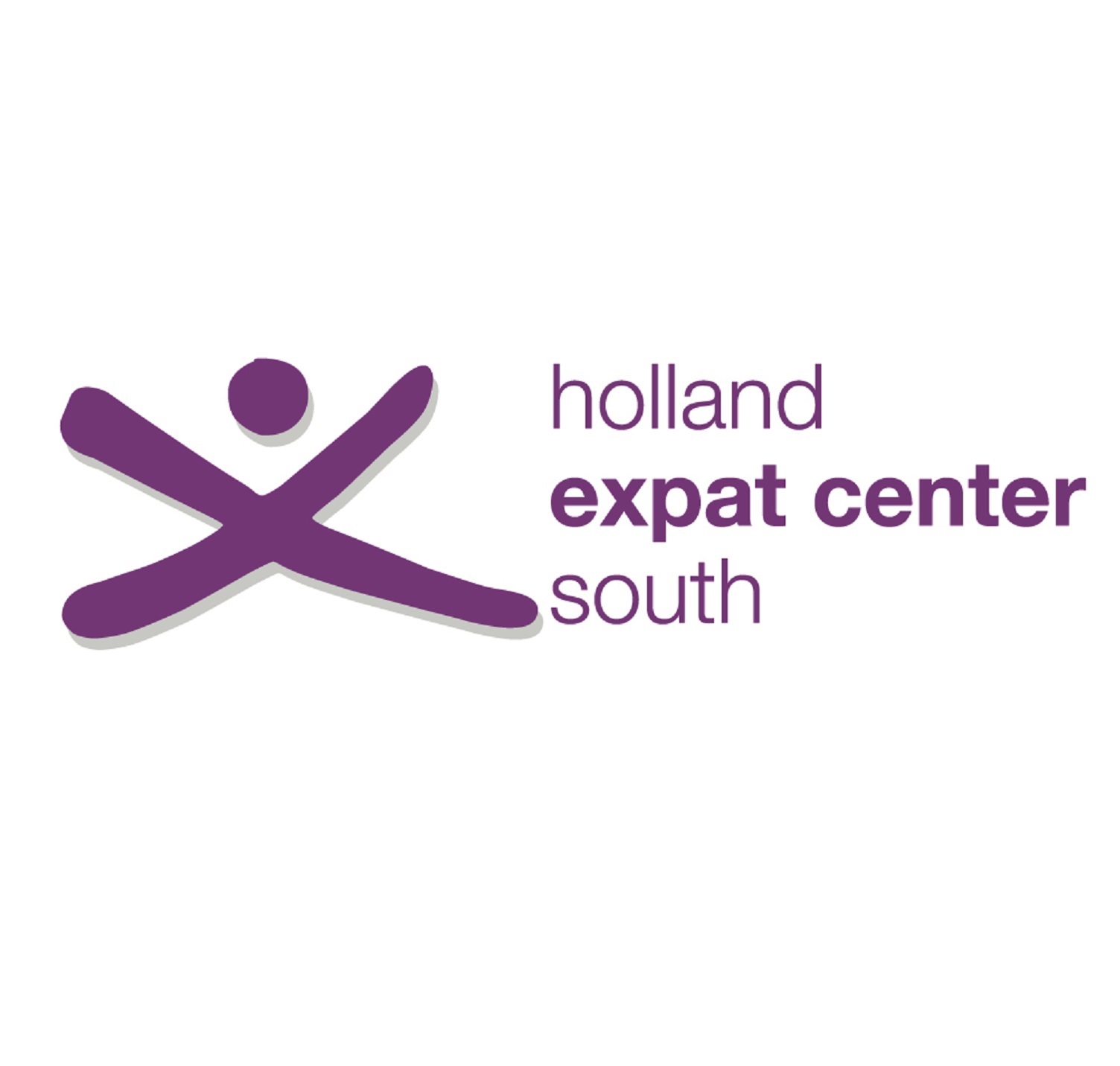This was the question posed by local historian Peter Trommar at a lecture given recently at the Eindhoven Historic centre. Quite a subjective question you might think, but one that Peter has approached in an objective way by looking at the history of town planning in Eindhoven.
Eindhoven is unique in Holland for having undergone a meteoric expansion in population; from around 20,000 in 1900 to over 100,000 in 1935 and 180,000 by 1965. After the Second World War a new layout was needed to cope with the expansion in population. The politicians and town planners were able to take advantage of the fact that the town centre had almost completely been destroyed in a bombing raid in December 1942. The new plans were in the main very well intentioned but many were not completed. This, in part was due to the fact that there were a number of competing interested parties, including the council, the provincial council, the Dutch railways and notably the biggest employer of the region, Philips. Today we can still see the unsightly scars which remain as evidence of some of the unfinished plans.
The first example is an area that will be familiar to regular visitors to the Eindhoven town centre. Follow the Kleine Berg towards the centre until you reach the corner of the Bergstraat on your right and you see that there is what amounts to a big hole which leads through to a car park on the Kaisersgracht. This space is what remains of a major thoroughfare which was intended to link up Gestel with the town-centre. The Hooghuis on the Kaisersgracht fills a gap in the street front where the new road would continue on, via a widened Jan van Hoofsstraat, towards the Markt. The idea of the 1953 plan was to build a number of such thoroughfares radiating out from the centre, which would ensure free flow of traffic into and out of the downtown shopping area. This grand new post-war plan was heralded with much anticipation; the Eindhovense Dagblad announced at the time: “Spectacular breakthrough in the town-centre – a thriving town builds for the future”.[nbsp] To make way for the new road, the Fens family villa and most controversially, the old town hall would have to be demolished. Surprising as it may seem today the proposed demolitions were hardly opposed, and in 1957 a new development plan re-confirmed commitment to flatten the town hall. It took another 10 years before the demolitions finally went ahead but by this time the volume of traffic was such that a completely new road-traffic plan was required. The town hall had been needlessly demolished and a mere two years later a new building was erected on the same site. [nbsp]Photoshop showing how the old town hall would look today. All that is left today to show of the old town hall is a brass plaque sunk into the pavement, in front of the building which houses Valentijn Ballet Studio. The villa Fens was demolished but the coach house remains, now renamed Restaurant Fens. The opening in the Kleine Berg and the gap now filled by the Hooghuis are the unsightly vestiges of this 1953 traffic plan.
The next example can be found further out on the east side of town. Follow the Sint Jorislaan going east around the south side of Eindhoven and you find yourself on a nice wide boulevard style dual carriageway which carries on into the Gabriel Metsulaan. Keep going straight on and you will fall right into the Eindhoven canal. Coming from the other side of the canal it’s exactly the same;[nbsp] the boulevaard style Kempensebaan turns into the Tenierslaan but then abruptly stops at the canal. It is just as if they have forgotten to build the bridge over the canal. Between 1955 and 1975 Eindhoven council had to cope with rapidly increasing volumes of traffic. The big idea was to have three city ring-roads. As we know today, Eindhoven has two ring-roads; the third (middle ring) was never completed. The middle ring required a new road which would link the Sint Jorislaan up with the Kennedy laan, via the existing canal bridge at the DAF museum.
There was opposition to the new road and in the end it was never built., The original house of Dr. Anton Philips (“Huize de Laak” in the Villapark), played a part in this decision. The alternative plan was to make use of the existing roads. This would mean continuing the new ring along the Gabriel Metsulaan, Tienerslaan and Kempensebaan. A new bridge was needed over the canal. In the end this proposal was also shelved and the middle ring never saw the light of day. The last example will be familiar to those of you who work at the High Tech Campus. Continue along the Professor Holstlaan past HTC and under the motorway. What seems like a main thoroughfare suddenly takes a sharp left and peters out into a quiet residential area . If you could carry straight on you would actually be tracing the route of the old “Belse Lijntje” railway line which goes past the Station Cafe (Stationskoffiehuis – hence the name) , continues on to Valkenswaard and ultimately to Belgium. After the war the railway line was at the centre of a battle between the Dutch Railways (NS) and Eindhoven council.
The NS wanted to keep the line, but Eindhoven, under pressure from Philips , wanted to make a commuter road for Philips workers coming from Waarle, Valkenswaard and Belgium. The council eventually won and the line was closed in 1958. However, Eindhoven did not get its own way because the commuter road was opposed by the provincial council, who designated the existing Aalsterweg as the commuter road. Meanwhile the Dommel Watercompany had their own plan to build a canal along the route of the old railway line but this plan was eventually scuppered in 1964 by Eindhoven council and Philips who were still pushing for their commuter road. The route had additional importance for Philips due to the establishment of the new Natlab in 1963, with 3000 employees. In the end it was the neighbouring council of Aalst Waalre who put paid to Eindhoven’s ambitions. They were rightly afraid that the proposed commuter road would cut their community clean in two, so they forced it to make an[nbsp] ungainly and abrupt left turn. It is clear from these three examples that Eindhoven, besides being a victim of the second world war, was also a victim of competing post-war aspirations. Due application of the Dutch “Polder Model”[nbsp] allowed everyone to have their say at the expense of an overall strategic integrated vision. So is Eindhoven ugly? Well, it certainly has a few unsightly scars.
On the other hand, it has some fine pre-war neighbourhoods, notably the Elzent and the Villapark.[nbsp] Eindhoven is also one of the greenest towns in the Netherlands thanks to a town planner called Joel Meijer de Cassares from the 1930’s who had the foresight to designate the river Dommel valley, including the Genneper Parken,[nbsp] as a “green lung” running right through the town.
David Green. [nbsp]
















