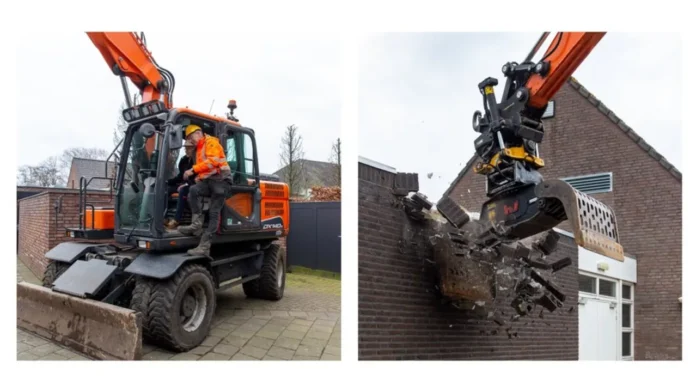The plans had been the subject of discussion for some time and on Tuesday the time had come: the renovation of the multifunctional accommodation (MFA) D’n Heuvel (the hill) in Gerwen officially started.
With sustainability, social real estate and mobility in his portfolio, Sandor Löwik is the responsible councillor for this project. “This idea was already underway during the previous board period. My predecessors deserve compliments for the fact that we are here now”.
There are two wishes concerning Dorpshuis (village hall), according to Löwik. “First of all, we want to make the building more sustainable and future-proof. We also want the building to be able to be used multifunctionally. We consider three facets to be important: social, cultural and sporting”.
Wishes
Stichting Sociaal Culturele Activiteiten (social cultural activities foundation, SSCA) also played a major role in the plans for the MFA, Löwik says. “They have fully contributed and collected all the wishes and ideas from the users and fellow villagers. In addition, they will work themselves to help with the dismantling. I am pleased with that involvement”.
As chairman of Stichting (foundation) SSCA D’n Heuvel, Frans van Maasakkers has been working on plans for Dorpshuis for years. “We want to adapt the building to the wishes of the village. In addition, the municipality wants to disconnect the existing gymnasium from the primary school, so that we can manage it and the hall can be used more often”.
Multiple activities
Van Maasakkers also believes it is important that the building has more functions, but also that more activities can take place at the same time. This has been taken into account in the layout of the new spaces. There will be a special entrance for the gymnasium.
“We will also have a new meeting room, which will soon be accessible from several sides. Ideal for village festivities. And the visibility of the activities is also relevant. That is why there will be a lot of glass at the front of the building, so that everyone can look inside and see what fun things are happening”.
For and by villagers
According to Van Maasakkers, it is clear that this should become a village hall for and by villagers. The architect started working with all the wishes from the Gerwen community to arrive at a design. “This has been presented several times and the current plan emerged from it”.
But the foundation’s role does not stop here. “We also take care of some of the finishing touches ourselves. For example, we install the bar, lay a floor and start painting”, Van Maasakkers says. “This also indicates that people in Gerwen are willing to roll up their sleeves”.
Future-proof
A large part of the budget is spent on solar panels and installing a heat pump. “When we are finished, it will be an energy-efficient building”, Koen Evers, from contractor Van der Horst, says. “Completely gas-free and future-proof. In this way we meet the wishes of the municipality and get the most out of the building and the budget”.
Source: Studio040
Translated by: Bob











