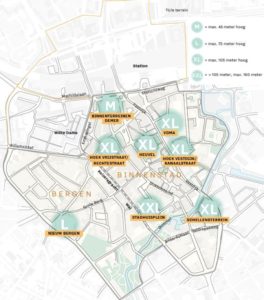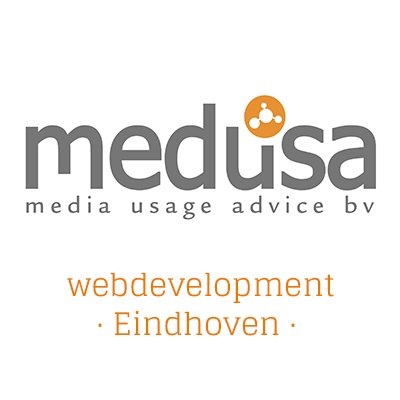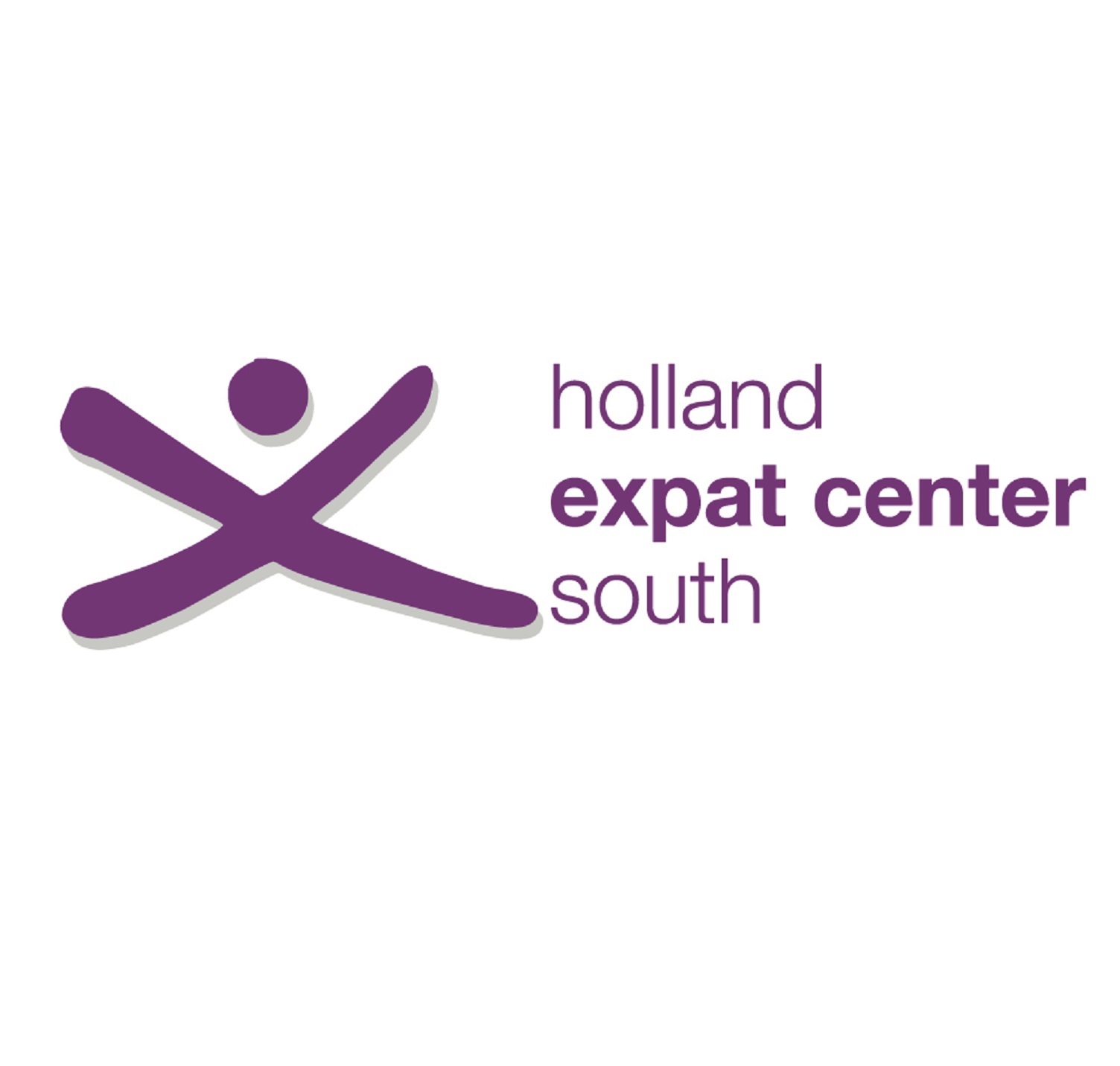Over the next 20 years, many more high rises will go up in Eindhoven’s city centre.
The city council is, however, going to check far more closely how attractive these buildings will be. These multi-storied blocks are sorely needed. There’s a massive housing shortage in Eindhoven.
The number of people living in the city is rising rapidly. That’s due to the region’s technological sector’s appeal. And all those people need homes. Eindhoven is expected to have 300,000 inhabitants by 2040.
Growth might be uncontrolled
To respond to this, project developers are continuously presenting construction plans. The danger is that this could lead to uncontrolled growth – high-rise buildings in places where it’s undesirable. Or building plans that don’t add to Eindhoven’s appeal.
Councillor Yasin Torunoglu is aware of this. “I grew up in Eindhoven. I’ve seen all kinds of buildings appear that don’t contribute to the beauty of the city”, he says.
That’s why there will be rules for the location and construction of the high-rise buildings. For example, there must be enough room for greenery, and residents must enjoy living in the building. It must also look good.

Height limit
It seems many more of these buildings are being planned for the city centre. A map shows how high the buildings may be in each zone. In the Demer area, the height will be limited to 45 metres.
Taller buildings will be allowed outside this zone. These may be up to 75 metres around Deken van Somerenstraat. They may be up to 105 metres high near the former V&D and around Vestdijk, and the Schellensfabriek. They could even rise to between 105 and 160 metres around Stadhuisplein.
Many building plans to be implemented over the next three years have already been presented. These plans won’t change any of this. The new vision mainly affects the period after that, up to 2040.
Cllr Torunoglu will update the city council and elaborate on the plans at the next council meeting.
Source: Studio040
Translator: Bob
Editor: Melinda Walraven















